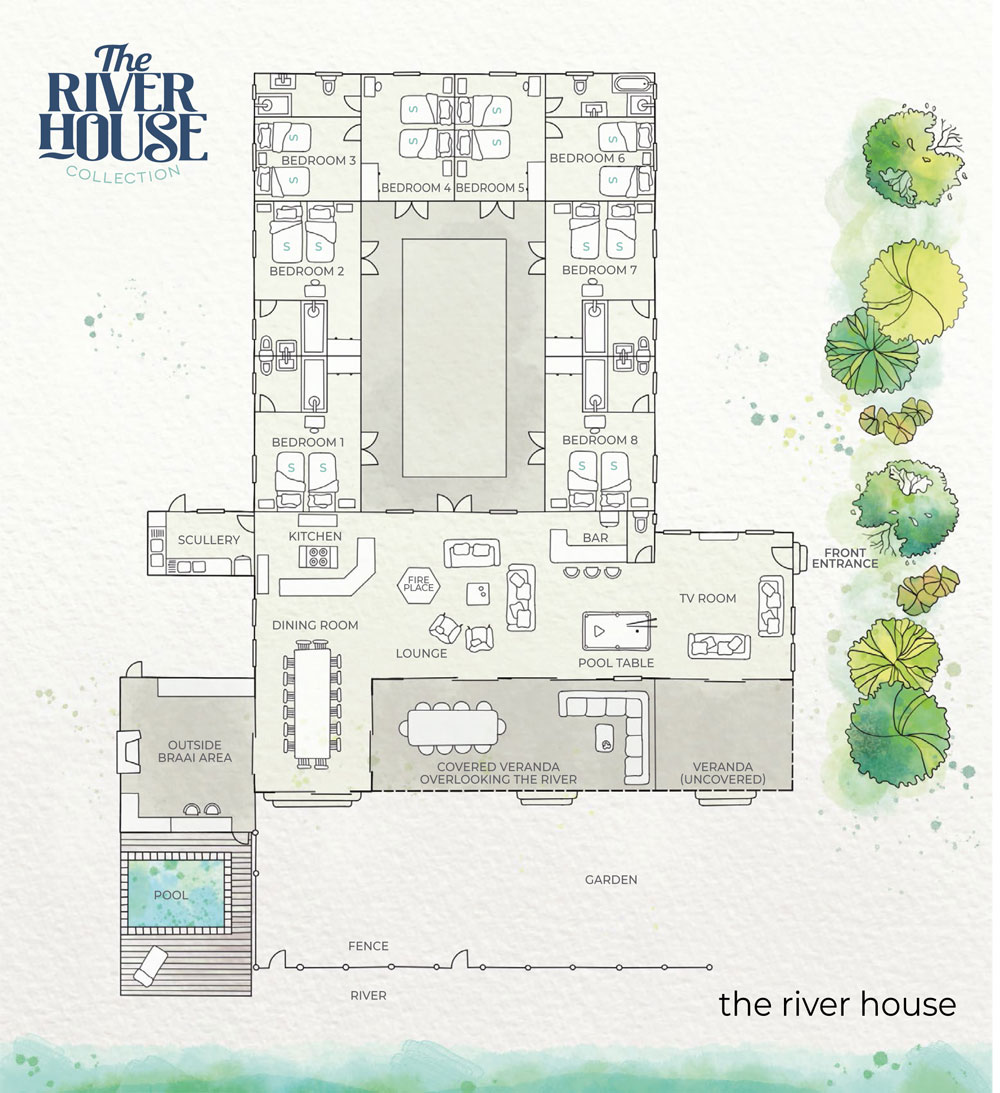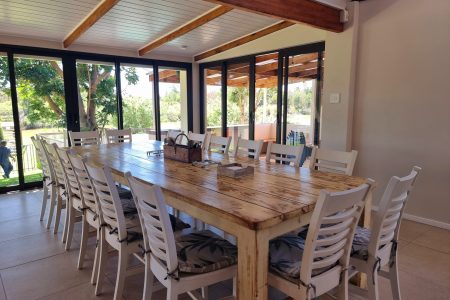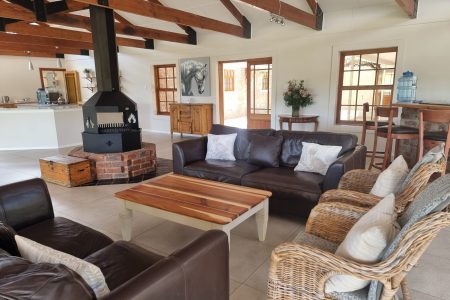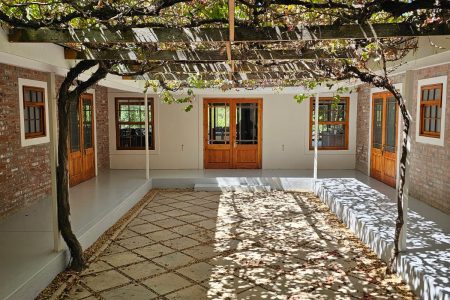The River House ®
The River House, blends old farm house accents with a refined Southern African colour palette. It's spacious lounge, outside veranda and braai area offers a welcome respite after a day canoeing on the Breede.
Accommodation
Sleeps 16
Discover our comfortable and well-appointed rooms, designed to provide a relaxing stay.
All Rooms open onto a vine-covered central courtyard, with the scent of fynbos and the sound of birds reaching each room.
| Room | Fan Type | Bed Configuration | Bathroom |
|---|---|---|---|
| Room 1 | Ceiling Fan | Two Single Beds | En-suite with Shower |
| Room 2 | Ceiling Fan | Two Single Beds | En-suite with Shower |
| Rooms 3 & 4 | Standing Fan / Ceiling Fan | Family Unit: Four Single Beds (2 per room) | Shared En-suite with Shower |
| Rooms 5 & 6 | Ceiling Fan / Standing Fan | Family Unit: Four Single Beds (2 per room) | Shared En-suite with Shower & Bath |
| Room 7 | Ceiling Fan | Two Single Beds | En-suite with Shower |
| Room 8 | Ceiling Fan | Two Single Beds | En-suite with Shower |
Room 1 (Ceiling Fan)
- Two Single Beds
- En-suite with Shower
Room 2 (Ceiling Fan)
- Two Single Beds
- En-suite with Shower
Rooms 3 & 4 (Standing / Ceiling Fan)
- Four Single Beds (2 per room)
- Shared En-suite with Shower
Rooms 5 & 6 (Ceiling / Standing Fan)
- Four Single Beds (2 per room)
- Shared En-suite with Shower & Bath
Room 7 (Ceiling Fan)
- Two Single Beds
- En-suite with Shower
Room 8 (Ceiling Fan)
- Two Single Beds
- En-suite with Shower
The River House Kitchen
Fully equipped kitchen with:
Nespresso Machine
Kettle
Stove/Oven
Microwave
Toaster
Fridge/Freezer
Bar Fridge
Crockery and Cutlery
Dishwasher
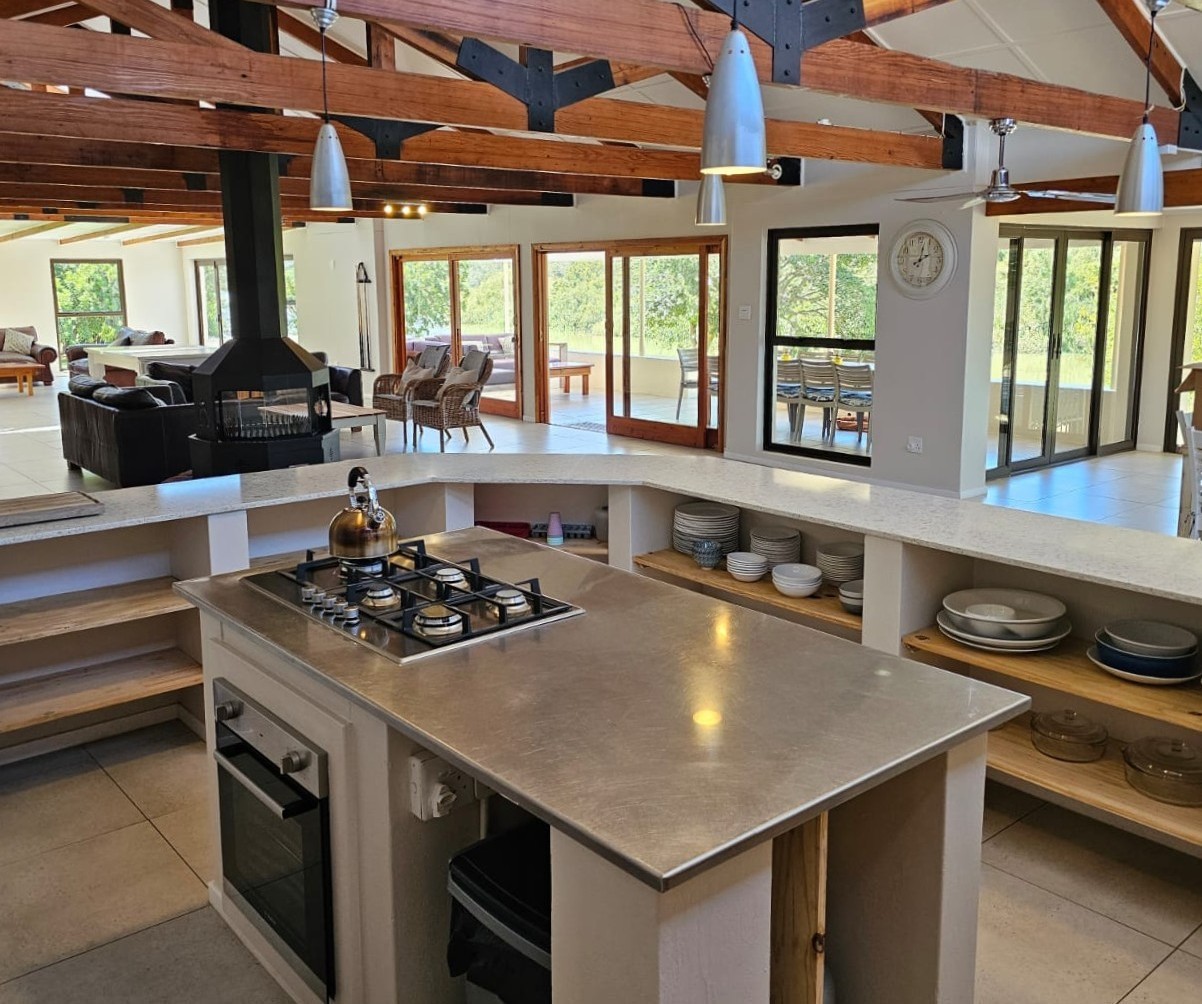
The River House Facilities
In the evenings, there is no better spot to relax, enjoy a braai and the lovely river view, washed down with one of the region's many fine wines.
Fully Furnished
TV with DSTV Premium
Indoor Fireplace
Large Garden
Undercover Braai Area
Swimming Pool
Pool Table
Canoes & Jackets
Bar Area
Dart Board


